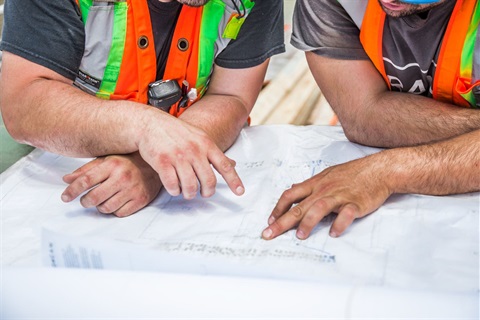Inspections

Los Alamos County inspects construction regularly. The inspector must have access to the work area for inspection. If the work area is in an occupied house, then the contractor/owner or their representative must be present. The building permit card must be displayed so that it is visible from the street and all permit paperwork that was issued with the permit must be on-site and accessible by the inspector to sign off, for all inspections.
Depending on the type of project, you may need one or more of the following inspections from the County. You may also need additional inspections specific to the project.
All work shall remain accessible and exposed for inspection purposes until approved. It shall be the duty of the permit holder or their agent to notify the Building Safety Division when work is ready for an inspection call (505) 662-8120. Work shall not be done beyond the point of required inspection until the work is approved in writing by the Building Safety Division.
Permit Type and Inspections required
Residential/Commercial Curb Cuts
Residential/Commercial Grading & Excavation
Residential Fireplace
- Framing (if applicable)
- Foundation (if applicable)
- Final
Residential Carports
- Footing (if applicable)
- Foundation (if applicable)
- Framing (if applicable)
- Final
Residential Interior Remodel
- Footing (if applicable)
- Under-slab (if applicable)
- Framing (if applicable)
- Insulation
- Wallboard
- Final
Residential/Commercial Fences over 6 feet in height and Walls over 30 inches in height
- Footing & Foundation
- Final
Residential Large Accessory Structures over 200 sq. ft. and Residential Detached Garages
- Footing & Foundation
- Framing
- Stucco/Siding
- Final
Residential New Roof Structure
- Framing
- Attachment of new roof to house before decking is installed
- Insulation
- Ice Shield (if applicable)
- Final
Residential/Commercial Re-roof
- Structural-Commercial Only (to be called for after old roof tear-off)
- Ice Shield (if applicable)
- Final
Residential/Commercial Stucco/Siding/Eaves
- Air Barrier
- Lath/Flashing/Weep Screed
- Final
Residential Uncovered Decks and Porches
- Footing
- Foundation
- Framing (if applicable)
- Final
Residential Window Replacement
- Framing (applicable if changing opening size)
- Flashing/Final
(*Building Official may require additional inspections)
Full Building Permits
(*Building Official may require additional inspections)
For electrical, plumbing, and mechanical inspections in New Mexico, you will need to contact The State of New Mexico Construction Industries Division (CID) They can be reached at their Santa Fe office using the telephone number (505) 476-4700. Please note the state permits each these types of projects and the County does not.
In the County of Los Alamos, call (505) 662-8120 to request an inspection before 4:00 p.m. on the day before the planned inspection. Contractors can request a two-hour time frame for a scheduled inspection via email to BuildingInspectionRequests@lacnm.us before 8:00 a.m. on the day of the scheduled inspection. Please note that no two-hour time frame requests can be made by telephone. If a request is received before 8:00 a.m. on the day of the inspection, an inspector will contact you with the two-hour timeframe that the Building Official has assigned for that inspection.
Finally, please be aware that all construction must obtain a final inspection for either a Certificate of Completion or a Certificate of Occupancy. However, please do not call in for a final inspection until the final State of New Mexico electrical and mechanical inspections have been completed. Please allow a minimum of one week for all commercial final inspections.
For more information call (505) 662-8120.
Inspections for Residential New Dwelling Units and Additions
- Footing
- Foundation
- Concrete Slab or Under-floor
- Rough Electrical (CID inspection)
- Rough Plumbing/Mechanical (CID inspection)
- Frame/Structural/Nailing (for SIPS)
- Sheathing
- Bond Beam
- Air Barrier
- Firewalls
- Lath/Flashing/Stucco/Weep Screed
- Insulation
- Drywall/Wallboard
- Initial Curb Cut (Engineering inspection)
- Final Curb Cut (Engineering inspection)
- Final Drainage (Engineering inspection)
- Final Electrical (CID inspection)
- Final Plumbing/Mechanical (CID inspection)
- Pre-Final Building Inspection (optional, at the request of the applicant)
- Final Building Inspection
Inspections for Commercial New Structures and Additions
- Footing
- Foundation
- Concrete Slab or Under-floor
- Rough Electrical (CID inspection)
- Rough Plumbing/Mechanical (CID inspection)
- Frame/Structural/Nailing (for SIPS)
- Sheathing
- Bond Beam
- Air Barrier
- Firewalls/Fire Resistant Penetrations
- Drop Ceilings/Seismic Tie Off
- Lath/Flashing/Stucco/Weep Screed
- Insulation
- Drywall/Wallboard
- Initial Curb Cut (Engineering inspection)
- Final Curb Cut (Engineering inspection)
- Final Drainage (Engineering inspection)
- Final Electrical (CID inspection)
- Final Plumbing/Mechanical (CID inspection)
- Pre-Final Inspection (optional, at the request of the applicant)
- Final Planning
- Final Fire
- Final Engineering
- Final Utilities
- Final Building Inspection